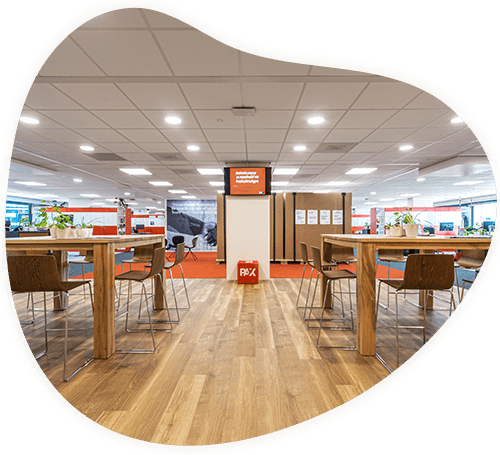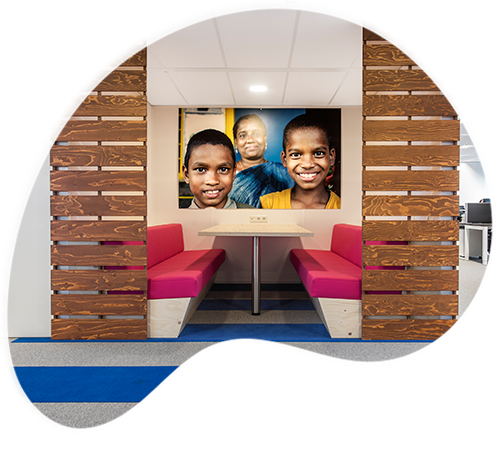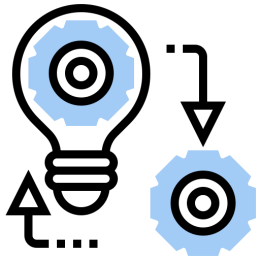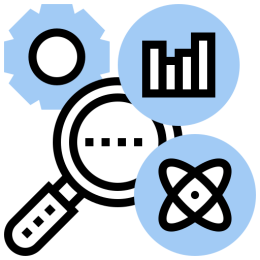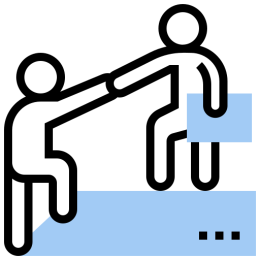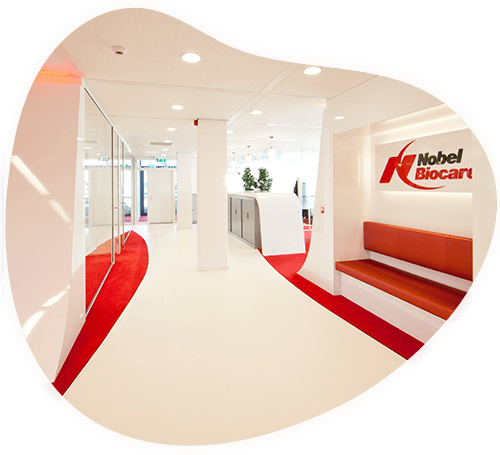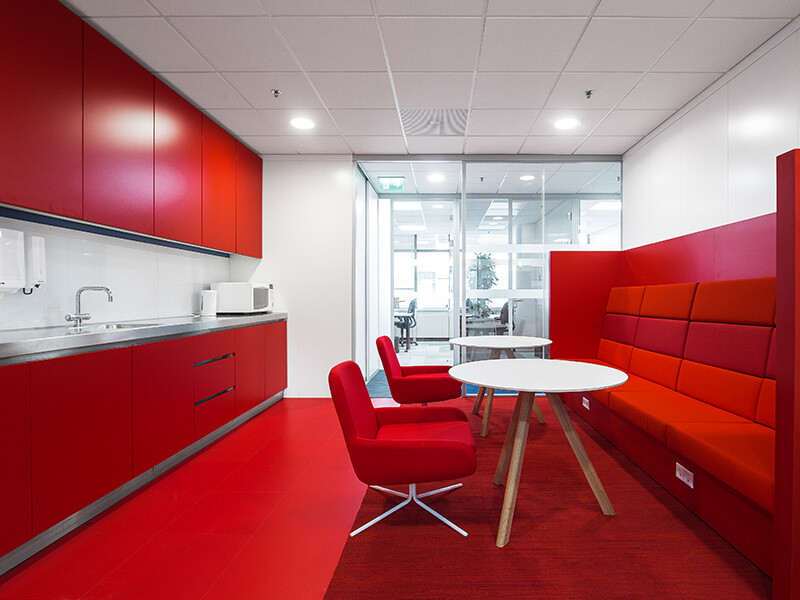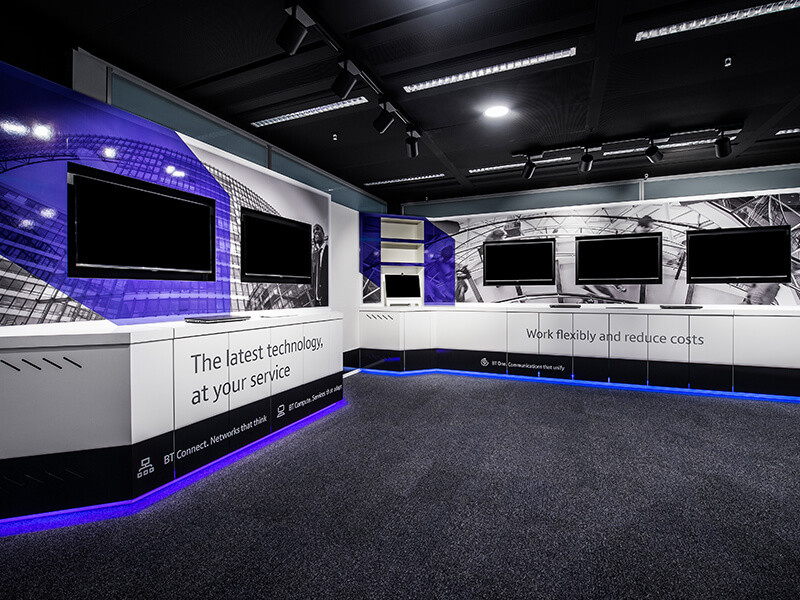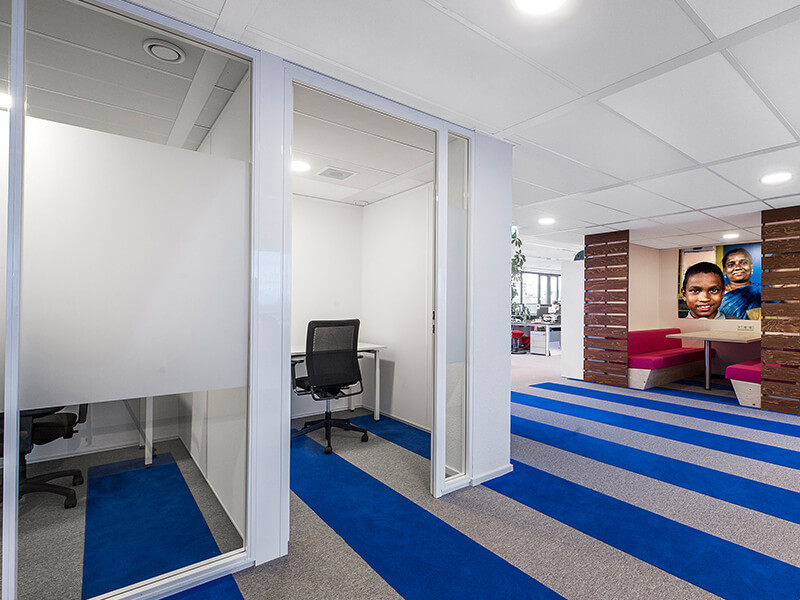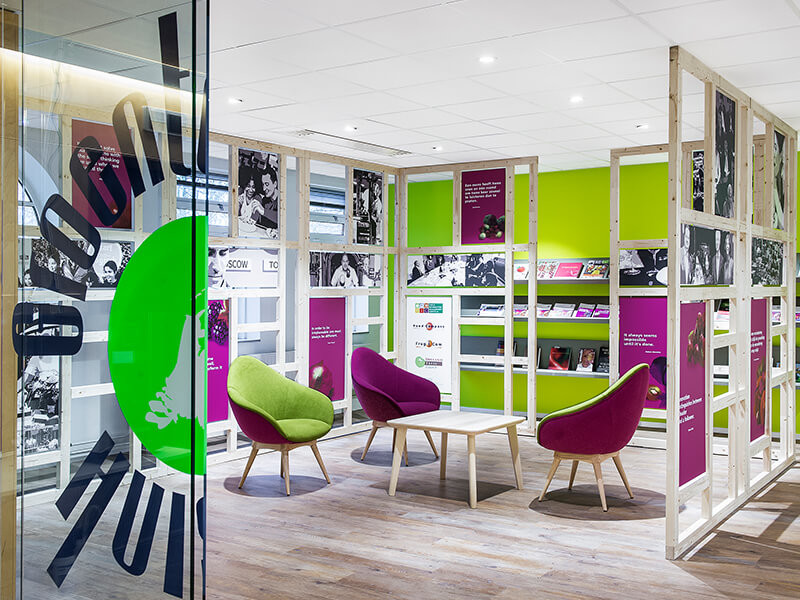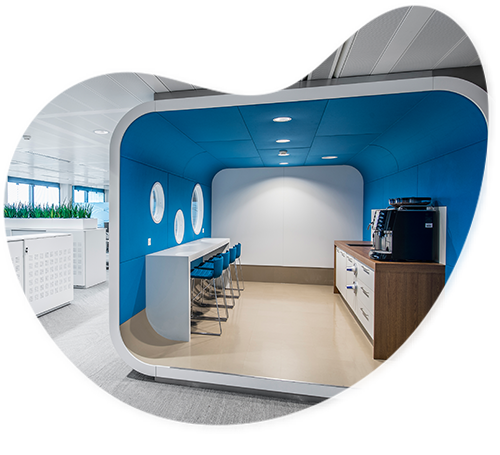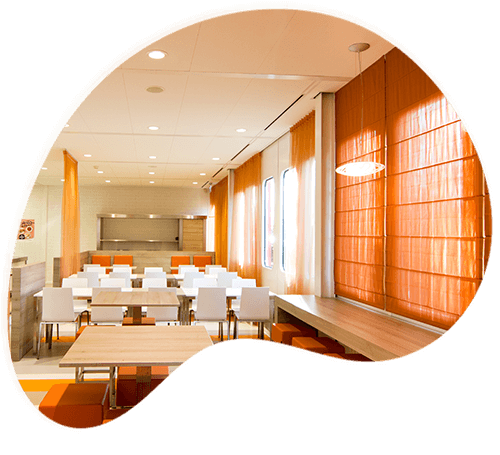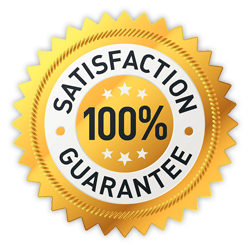The move to the most
strategic & profitable workplace
The move to the most
strategic & profitable workplace
With a clear project plan, all steps towards the desired outcomes are integrally mapped out, giving you a good overview of the activities and their interrelationships in advance. Good preparation is half the battle.
The fitting-out process starts with the choice of an office location. Issues such as accessibility, technical performance, appearance and operating costs are mapped by WIAR through a market inventory. Based on this, the decision analysis of whether to stay or leave the current office building is prepared based on relevant criteria.
Once the Project is defined, the project organisation with the required specialism is started. WIAR proposes a structure for this with a project group and, depending on the size of the project, a steering committee. In terms of content, working groups provide the information required for the project.





